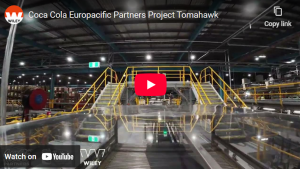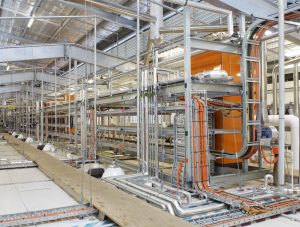Building Information Modelling (BIM) is of great value to food facility owners and operators throughout the entire life of a facility. It provides a system on which alternative commercial scenarios can be analysed, business strategy is more informed and business decisions can be more effectively made.
Wiley’s Zane Bennet and John Vanner share their insights relating the value of designing, building, operating and maintaining a food facility on a solid BIM foundation following the recent 2016 RTC conference in the Hunter Valley.
At Wiley we believe in, and practice, a people centric design build approach and we know that successful facilities are created using highly collaborative and integrated BIM tools. From the first idea of a facility through concept development, design, engineering, procurement, construction, commissioning, training, operation, maintenance and future proofing your facility, BIM can deliver immense value. For example, it offers high levels of collaboration, visualisation and communication between key stakeholders throughout the operational life of the facility. And, the more complex the facility, the greater the value.
The first insight we would like to share is that BIM, in order to be effective, is a tool that needs to be embraced and integrated across all disciplines and information sources relating to the facility and to the business. BIM is often viewed as a technical 3D tool that a design office uses, but it’s not just about design. It’s more about managing the various aspects of a facility in a holistic sense. A good BIM approach is all-encompassing and is effectively a database of all information relating to a facility. Another way of saying that is that BIM is an information model that all stakeholders can and should use.

Another insight coming from the conference is that there is no single BIM platform that does everything. Effective management of BIM comes by leveraging the strengths of a variety of technical tools and software applications. Some applications allow you to stand inside your future food facility and experience it in a virtual environment much like a first person shooter computer game. Other applications allow you to examine costs (both capital and operational) and test different hypothesis or scenarios to better support the decisions effecting the facility design or its operating model. Further applications specialise in issue management allowing a facility operator or a project management team to more effectively track, follow through and close out issues. The list of specialised applications for BIM and the software tools you might use is vast, but worth investing time into to find the right applications to suit the needs of every stakeholder.
Perhaps the most exciting insight is that the industry is moving forward rapidly with the different dimensions of BIM. Many facility stakeholders are becoming increasingly engaged with 5D BIM in particular and extracting great value from it. 5D BIM is an information model that takes the 3D virtual model and adds in a time dimension (4D) and a cost dimension (5D). There are other dimensions to BIM that provide platforms for managing things like services, data and maintenance that can lead to a complete food facility management solution. It’s also just as applicable to existing facilities as technology such as 3D scanning allows for the foundation of a BIM model to be retrospectively developed around an existing business.
The value that can be extracted for a food facility owner or operator, from the CEO down, includes the ability to:
- Access more information in real time to make clearer, better informed decisions across the full life of a facility.
- Accurately inform your strategic recommendations to various stakeholders (the Executive, the Board, Financiers, etc).
- Test alternative operational and financial hypothesis and analyse the potential outcomes in a virtual environment without the risk of experimenting in a real environment.
It is particularly important for all stakeholders to understand how a well-developed BIM model will integrate with emerging technologies such as augmented reality and automation. For example, imagine a scenario where your complex food facility had a technical issue that required the input of a specialist (analysis, repair or training) located on the other side of the world. With a well-developed BIM model that is integrated with these technologies, that specialist could provide input in real time just like they’ve teleported there instantly.
The potential applications and value that can be extracted from a well-developed BIM system are vast and expanding all of the time as new technologies continue to emerge.
In the end, applied well, BIM provides all stakeholders with a better food facility and a better business. Wiley are leading the field in BIM practices and are BIM capable across the dimensions discussed above. If you would like to learn more about the insights coming out of the 2016 RTC event or about issues relating to BIM in general, reach out to Zane, John or anyone at Wiley.
 |
 |
| Zane Bennet Project Manager |
John Vanner Senior Design Coordinator |


